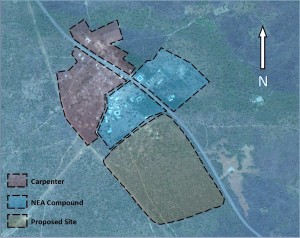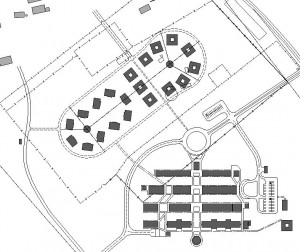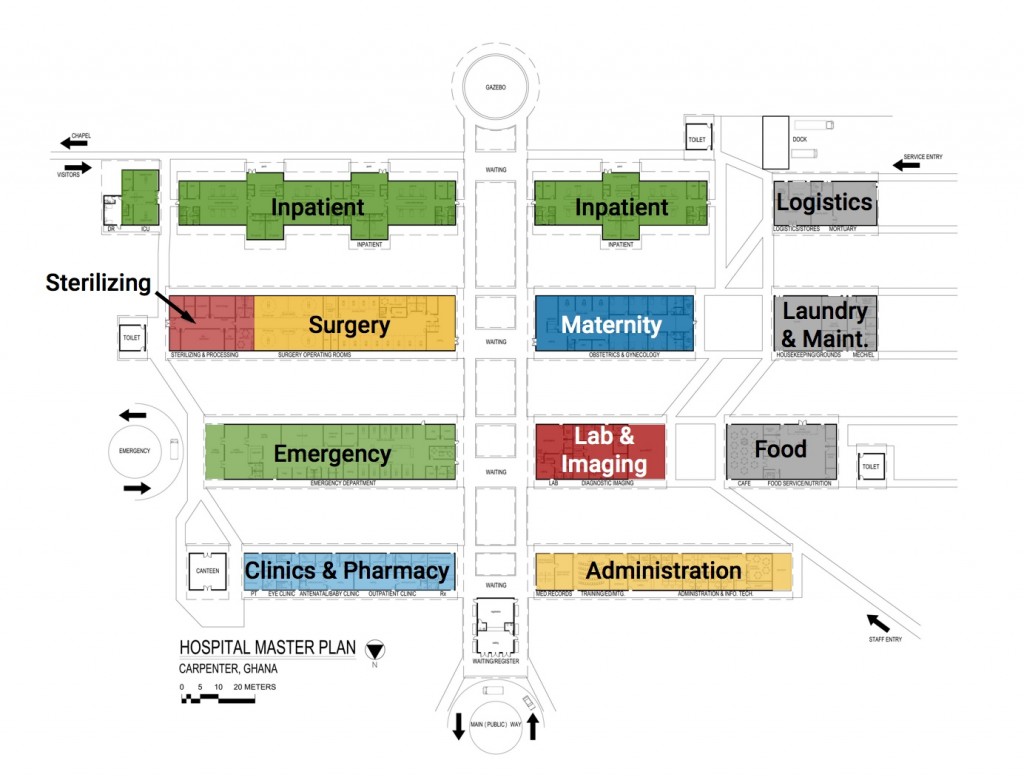The 30-acre hospital site will be situated adjacent to NEA’s Carpenter compound, on one of the country’s main roads in the northwest.
Once completed, within the following two or three years, this fully equipped 50-bed general hospital will become the area’s essential health care hub, offering specialized care, surgical care, outpatient clinics, eye clinics, OB/GYN and prenatal clinics, chronic disease management clinics, diagnostic imaging services and round-the-clock emergency services.
Selected Architectural Plans
A team of volunteer engineers, architects, and planners with eMi Canada visited the proposed hospital site and developed realistic plans for a hospital that would provide the identified essential services. Thanks to our eMi Canada friends, we now have detailed plans for every aspect of the hospital. Here are a few highlights.
We estimate that core hospital services would see around 47,000 patient visits annually and key supporting medical services would see about 53,000 patient visits annually. Data suggests that the hospital will be handling as many as 18,000 emergency department cases, 1,000 births, potentially 1,000 to 3,000 surgeries and 4,000 inpatient visits annually.






